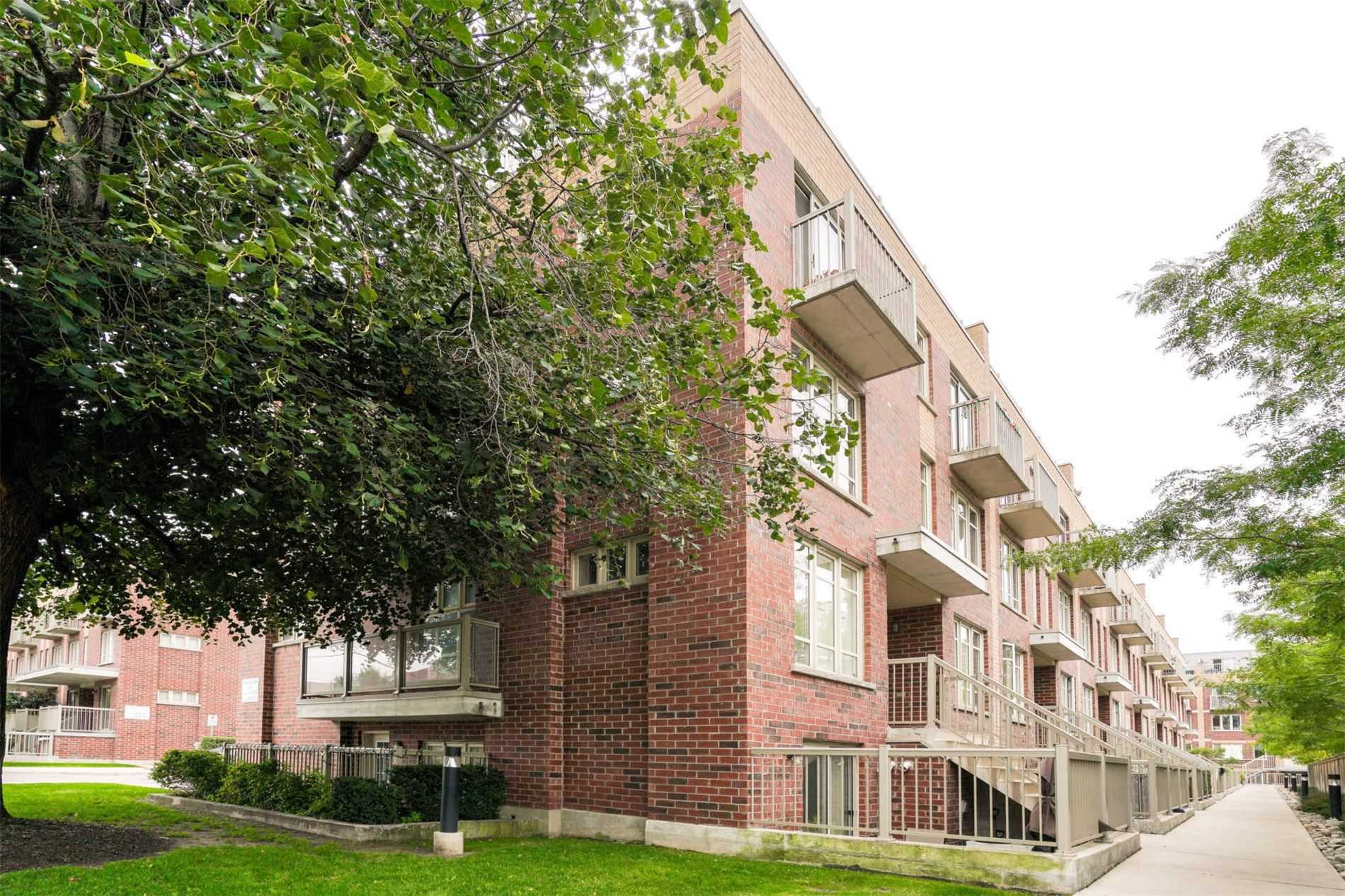$899,000
- Tax: $3,304.4 (2019)
- Maintenance:$355.35
- Community:Dovercourt-Wallace Emerson-Junction
- City:Toronto
- Type:Condominium
- Style:Condo Townhouse (Stacked Townhse)
- Beds:3+1
- Bath:2
- Size:1200-1399 Sq Ft
- Garage:Undergrnd
Features:
- InteriorLaundry Room
- ExteriorBrick
- HeatingForced Air, Gas
- Sewer/Water SystemsWater Included
- AmenitiesBbqs Allowed, Bike Storage, Visitor Parking
- Lot FeaturesClear View, Park, Public Transit
- Extra FeaturesCommon Elements Included
Listing Contracted With: SUTTON GROUP QUANTUM REALTY INC., BROKERAGE
Description
Gorgeous, Bright And Airy Brownstone Located On Wallace In The Heart Of The Junction Triangles Vibrant Community. Boasts A Private Rooftop Terrace, An Abundance Of Natural Light And Many Recent Upgrades. Walk To Dundas West Subway, Bloor Go And Up Express. Steps To Some Of Toronto's Best Restaurants, Grocery Stores, Shops And Parks. Everything You Need At Your Fingertips! Great Opportunity To Own A Home In One Of Toronto's Trendiest Neighborhoods!!
Highlights
Exsiting Fridge, Stove, Dishwasher, Washer, Dryer, All Elf's, Gas Bbq
Want to learn more about 205-30 Elsie Lane (Bloor / Dundas W)?

Rooms
Living
Level: Main
Dimensions: 3.77m x
5.57m
Features:
Hardwood Floor, Open Concept, O/Looks Dining
Dining
Level: Main
Dimensions: 3.77m x
5.57m
Features:
Open Concept, O/Looks Living, Hardwood Floor
Kitchen
Level: Main
Dimensions: 1.92m x
3.04m
Features:
Ceramic Floor, Eat-In Kitchen
2nd Br
Level: Main
Dimensions: 2.74m x
3.77m
Features:
Closet, Hardwood Floor, Window
Master
Level: 2nd
Dimensions: 3.13m x
3.87m
Features:
3 Pc Ensuite, Hardwood Floor, Closet
3rd Br
Level: 2nd
Dimensions: 2.74m x
3.77m
Features:
Hardwood Floor, Closet, W/O To Balcony
Family
Level: 3rd
Dimensions: 3.77m x
3.99m
Features:
Hardwood Floor, W/O To Patio
Real Estate Websites by Web4Realty
https://web4realty.com/


