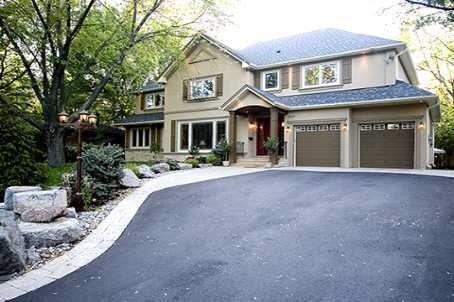
1649 Wedmore Way (Clarkson Rd/ Wedmore Way)
Price: $1,998,000
Status: Sold
MLS®#: W3454598
- Tax: $12,563.7 (2015)
- Community:Lorne Park
- City:Mississauga
- Type:Residential
- Style:Detached (2-Storey)
- Beds:4+1
- Bath:5
- Size:3500-5000 Sq Ft
- Basement:Finished
- Garage:Attached (2 Spaces)
Features:
- InteriorFireplace
- ExteriorStone, Stucco/Plaster
- HeatingForced Air
Listing Contracted With: SUTTON GROUP QUANTUM REALTY INC., BROKERAGE
Description
Timeless Elegance Located In Prestigious Lorne Park.This Breathtaking, Brilliantly Designed And Highly Practical Custom Family Home Has It All. Over 4900 Sq. Ft. Of Total Living Space, Loaded With Elegant Details And Exquisite Finishes. The Main Level Features An Open Concept Great Room With Fireplace And A 13Ft Vaulted Ceiling, Dining Room, And Stunning Custom Kitchen With A Solid Maple Center Island.Top Rated Lorne Park School District!
Highlights
This Entertainer's Delight Is Flooded With Natural Light From Oversized Windows With Remote Controlled Hunter Douglas Silhouette Blinds.Located In Prestigious Lorne Park, This Home Is Close To Beautiful Parks, Schools, Go Train, And Qew.
Want to learn more about 1649 Wedmore Way (Clarkson Rd/ Wedmore Way)?

Rooms
Real Estate Websites by Web4Realty
https://web4realty.com/

